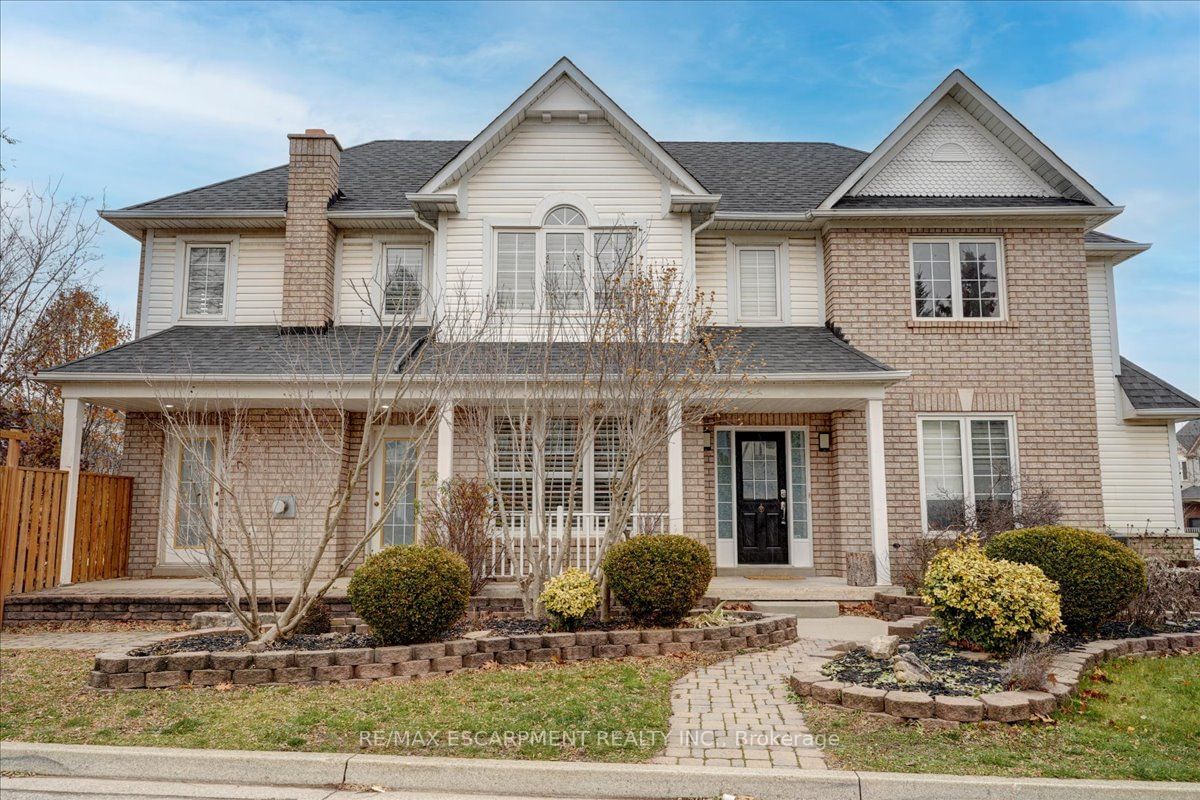$3,950 / Month
$*,*** / Month
4-Bed
4-Bath
2000-2500 Sq. ft
Listed on 12/1/23
Listed by RE/MAX ESCARPMENT REALTY INC.
Perfectly planned living space with 9ft main floor ceilings, hardwood throughout the main, California shutters, numerous pot lights, gas fireplaces and 3 walkouts. Entertain or hang out with family in the inviting family room with a unique feature wall and a gas fireplace. The kitchen will delight you with expansive white cabinetry, loads of counter space, an island with a breakfast bar, stainless steel appliances including a gas range and a sizeable breakfast room with sliding glass doors to the outdoor space. Upstairs, you will find four bedrooms and two full bathrooms. The primary suite features a 2-sided gas fireplace shared with the 4-piece ensuite bathroom offering a soaker tub and separate shower with a glass door. Downstairs features a massive open-concept recreation room with a built-in servery/bar area, laminate flooring, numerous pot lights, and plenty of flexible space to configure to suit your lifestyle. There is also a two-piece bathroom conveniently located on this level
To view this property's sale price history please sign in or register
| List Date | List Price | Last Status | Sold Date | Sold Price | Days on Market |
|---|---|---|---|---|---|
| XXX | XXX | XXX | XXX | XXX | XXX |
| XXX | XXX | XXX | XXX | XXX | XXX |
W7334372
Detached, 2-Storey
2000-2500
11
4
4
2
Attached
5
16-30
Central Air
Finished, Full
Y
Brick, Vinyl Siding
N
Forced Air
Y
99.08x48.82 (Feet)
Y
